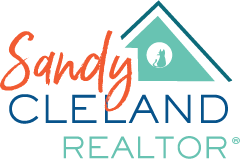Stunning Custom Rambler located on 3.98 acres with stunning views! This home was custom designed by the seller and the spaces, finishes, and overall feel are amazing! From the moment you walk in you will feel the quality and incredible thought that went into the construction of this home. Wide custom trim, 36" paneled doors, vaulted ceilings, open floor plan including kitchen with triple window overlooking backyard is just the start! Main level primary suite is masterfully designed with trey vault, triple picture window, door to covered deck area, stunning primary suite bathroom, and enormous closet with laundry access. Impressive walkout lower level showcases an amazing recreation room with built-in speakers, custom wet bar, and walkout to 3 season porch. This level also includes 2 large bedrooms, and finished flex room perfect for your hobby or exercise space. The oversized 38 x 32 garage is finished/heated and offers a divided workshop space. This home is truly a must see!
Listing courtesy of The Strobl Group, Keller Williams Premier Realty Lake Minnetonka





















































